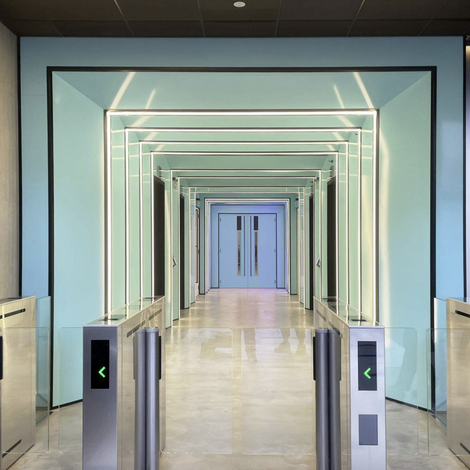top of page

Core Fit Out, Ilona Rose House
Commercial Office
Ilona Rose House is a new-build mixed-use project spread over 13 floors, including 4 basement levels.
The fit out works comprised the completion of office cores, WC's, reception and back of house including a yoga studio and cycle ramp to the basement levels.
The project features a mix of traditional and contemporary finishes including polished concrete floors, bronze lift finishes, mirrored ceilings and feature screens within the reception space.
ACE were appointed for the completion of Cost Management services.

bottom of page




